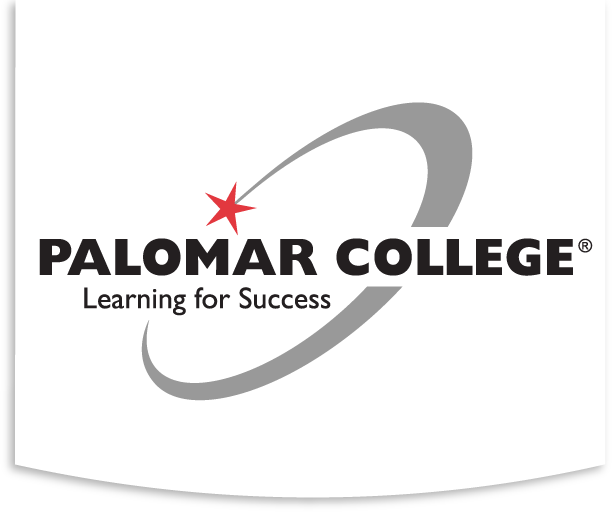Telephone/Data/Security/CCTV Palomar College South Education Center
| Type of Project: | Bid Package “II” is specific to Specification Sections listed in the table below and is an integral part of the overall project, the scope of which is as follows: Building 1: This scope of work consists of an existing four story 114,000 SF building constructed of steel frame with metal deck, glass framed curtain wall system and framed exterior with stone veneer and composite metal accent treatments. The building is currently vacant and shell space on all floors with central core only on each floor. The existing roofing is a built-up roof system that will be reconstructed due to significant demolition of existing mechanical and structural systems currently present. Portions of new roof will be changed to a single ply roof system. The exterior skin is Glazing, Composite Metal, and Stone Veneer Systems. The interior remodel will be a complete remodel of what is now clear shell space and will consist of offices, classrooms, restrooms, storage, laboratory’s, library, conference rooms, faculty areas, Reading Rooms, and other education support spaces. Major demolition will include removing interior staircases and patch-back metal decks and slabs, removal of curtain wall systems to facilitate construction of three new stairwell towers on exterior of existing structure. Stairwell towers will include stainless steel guard rails, metal pan stair system, and be enclosed with a curtain wall system. Building 2: Is an existing four story parking structure. Remodel work includes construction of new Restroom Facilities, Storage rooms, Offices, IDF room, Workroom, Restriping of pavement markings, chain link fence barriers, and construction of new 4 story stair structure as well as other miscellaneous retrofit work. Site work: The project site is approximately 12 acres in size. Significant site work will be required. Work consists of: mass earthwork, demolition of site structures, new underground utilities consisting of sewer, storm, water, fire water. New construction to consist of new underground utilities, concrete and masonry retaining wall structures, stone veneer over masonry, landscaping and irrigation, gabion retaining systems, site lighting, site concrete, trash enclosure, flagpole, loop vehicle road, parking lots, erosion control. |
|||
| Project Documents: | It is expected that Plans and Specifications will be available January 19, 2017. At that time, Plans & Specifications for this bid may be purchased at Reprohaus located at: 1400 L Street, San Diego, CA 92101, by calling 619-234-HAUS (4287) or downloaded electronically by contacting Meagan Erickson with Swinerton Builders at: 858-815-2417 or via email merickson@swinerton.com. Palomar South Education Center - PUBLIC NOTICE - NOTICE TO PREQUAL'D CONTRACTORS CALLING FOR BID Voltage BP II |
|||
| Project Stage: | Closed Bidders must have already submitted and have been approved by Swinerton Builders as a Prequalified Bidder in order to submit a bid. **NOTE: The prequalification of contractors is specific for this project and not inclusive of the District’s standard prequalification procedures. ** | |||
| "Mandatory" Conference/ Walkthrough: | None | |||
| Addenda: | Addenda # | Issued On | Title | Document |
| Closing Date: | February 15, 2017 @ 2:00PM | |||
| Document Delivery Location: | Swinerton Builders jobsite trailer located at 11111 Rancho Bernardo Road, San Diego, CA 92127 | |||
| Contact Information: | Bob Danielson, Sr. Project Manager, Swinerton Builders. bdanielson@swinerton.com OR Meagan Erickson with Swinerton Builders at 858-815-2417 or via email merickson@swinerton.com | |||

