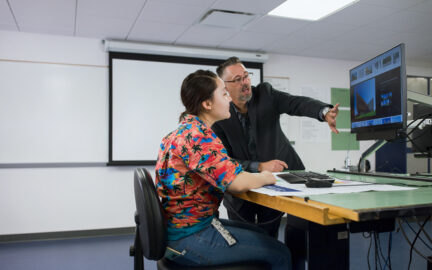
Prepares students for employment as a design/production drafter in the field of Architecture. A drafter will use computer-aided drafting (CAD) or 3D dimensional software (REVIT) to produce designs, working drawings, charts, forms, and records. Coordinate structural, electrical, and mechanical designs and determine a method of presentation to graphically represent building plans. Furthermore, follow building codes, by-laws, space and site requirements, and other technical documents and reports to determine their effect on architectural designs.
Learning Outcome(s):
- Apply the principles of structural and building material applications.
- Develop the software skills required for employment in the architecture industry.
- Analyze, document, and draft construction drawings.
Resources and Info
Associates Degree in Science (AS) / Certificate of Achievement (CA) - Architecture Drafting
To earn a Certificate of Achievement in this program, simply complete program requirement courses and applicable electives listed below. To earn an Associate’s Degree in Science in this program, complete the program requirements and applicable electives below and the Associate Degree General Education requirements found here.| Courses | Units | Face-to-Face at RBEC | Online/Partially Online | Pre-Req |
|---|---|---|---|---|
| Program Requirements | ||||
| ARCH 105: Basic Architectural Drafting | 3.0 | Summer 2024 Fall 2024 Spring 2025 | ||
| Select One | ||||
| ARCH 135: Architectural Materials and Methods of Construction | 3.0 | Spring 2025 | ||
| OR | ||||
| ARCH 295: Architectural Internship | 3.0 | May be taken up to 4 times for up to 16.0 total units | ||
| ARCH 150/ID 150: Beginning Computer Aided Drafting | 3.0 | Spring 2025 Partially Online-Live | ||
| ARCH 200: Advanced Computer Aided Drafting | 3.0 | Spring 2025 | ||
| ARCH 202: Introduction to Revit Architecture | 3.0 | Fall 2024 Partially Online-Live | ||
| ARCH 204: Advanced Revit | 3.0 | Spring 2025 Partially Online-Live | ARCH 202 | |
| Total Units | 18.0 | |||
Image Sources
- Architecture_391A7539_Final: Architecture_391A7539_Final


