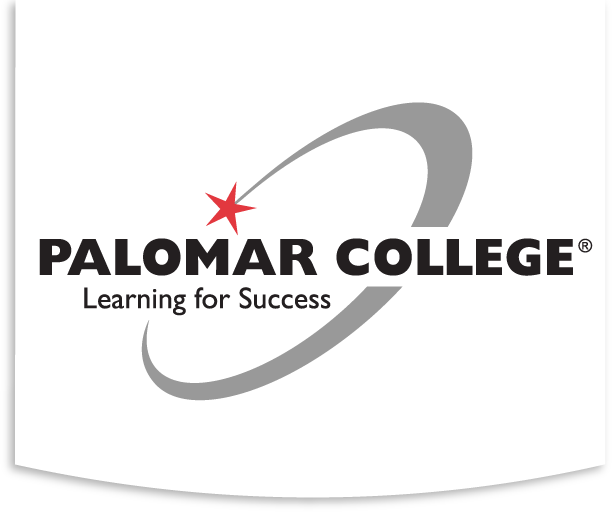Project Delivery Method: GMP
Project Budget: $16 million
Construction Start Date: Spring Semester 2012
Completion Date: Fall Semester 2013
Occupy Date: Spring Semester 2014
Bond Series: A
Scope/Summary:
Renovation and expansion of 30,000 SF existing T-Building to provide program needs for the Cabinet and Furniture Technology, Waste Water Management and Welding programs.
Sustainability Features:
- A combination of light colored paving and landscaping was used throughout the project site to promote the natural habitat, reduce heat island effect and to control/treat stormwater runoff.
- Designing adaptive and indigenous plants into the landscaped areas and along pedestrian pathways aids in creating drought tolerant open space.
- The project performs 20% better than Title 24 through a combination of techniques such as: proper sizing of equipment, efficient building envelope design, occupancy sensors to control lighting levels, natural day lighting, and design of a PV ready roof.
- Efficient low flow water fixtures allow the building to achieve 20% water savings
- In specifying low-emitting materials for carpeting, casework, paints and other building materials, the project is able to achieve optimal indoor air quality.
- Recycled and regional content account for 10% of the building materials
- LEED certified.
Project Team:
- Architect: HMC
- Construction Manager: Gilbane
- Civil Engineer: Masson & Associates
- Electrical/Mechanical Engineer: PBS, Johnson Electrical Consulting
- Structural Engineer: KPBS
- Landscape Architect: Van Dyke
- Construction Manager: Chris Miller
- Prop M Construction Manager: Ralph Johnson
- Furniture, Fixtures & Equipment Supervisor: Amy O’Brien

