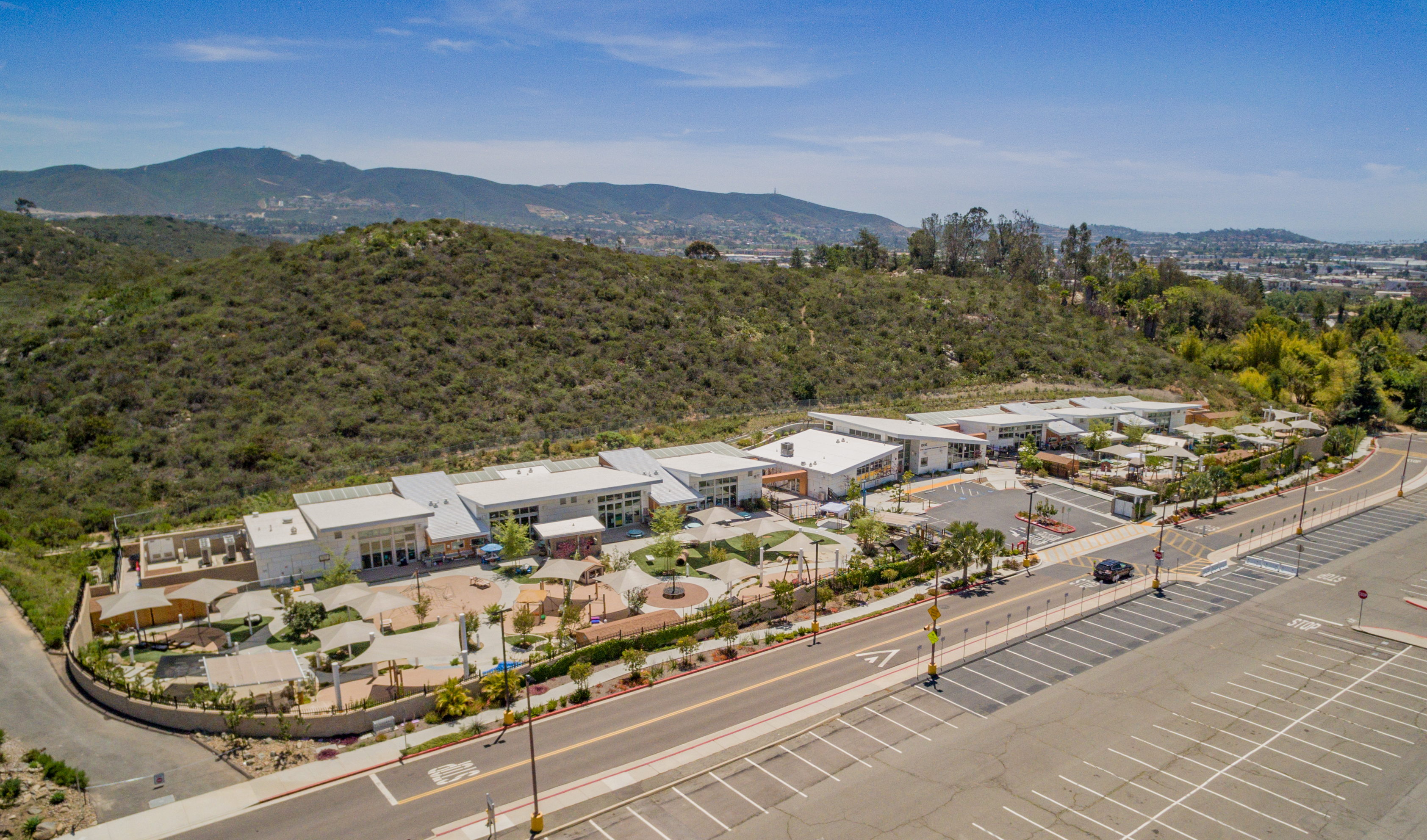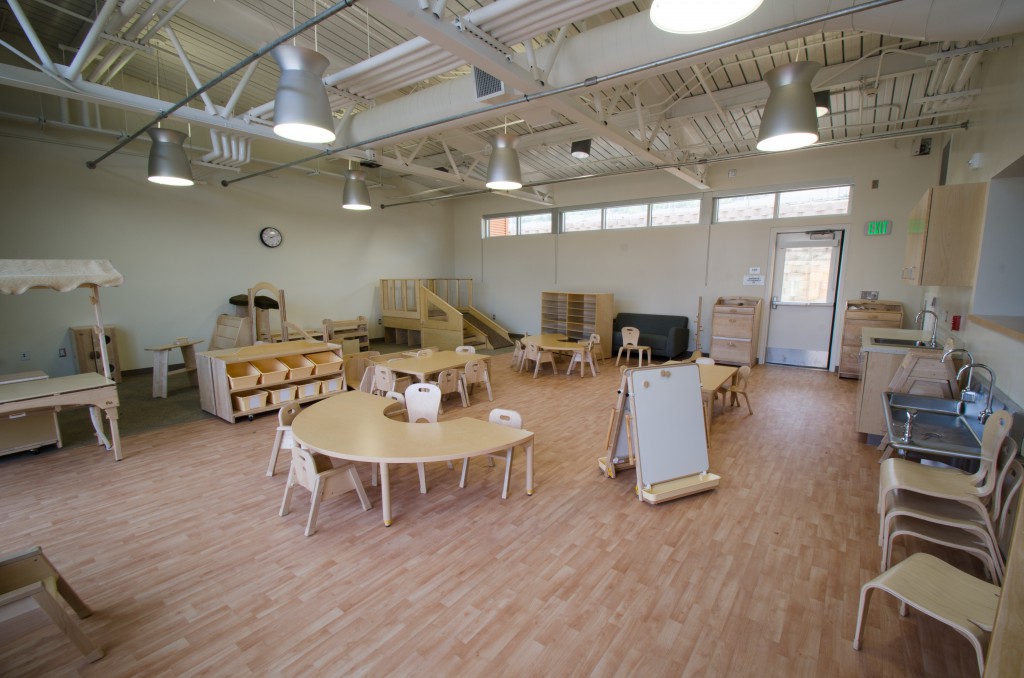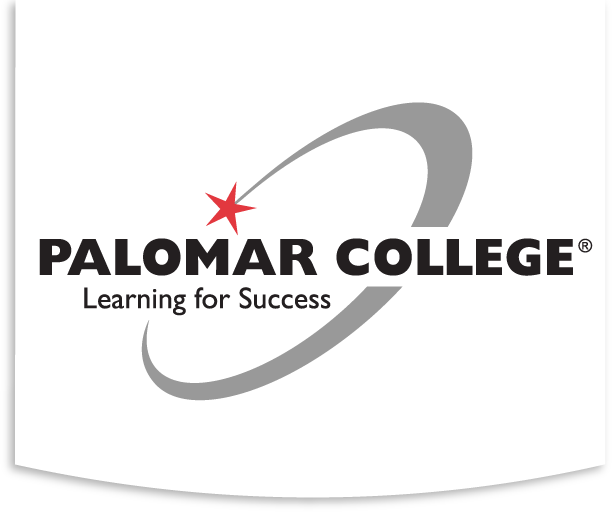

Project Delivery Method: GMP
Project Budget: $17.1 million
Construction Start Date: January 2015
Completion Date: March 2016
Occupy Date: March 2016
Bond Series: A
Scope/Summary:
This project will constructed a new Early Childhood Education Lab School at the northeast section of the campus, adjacent to the Arboretum. The new location will provides safe access to the Center with a convenient drop off area isolated from parking lots and general campus traffic flow. The project replaced three temporary buildings that have housed the Center for over 31 years. The existing buildings were demolished to make way for much needed student parking. Included in the project cost is the removal of the CDA, CDB and CDC Buildings.
Sustainable Features:
- Storm water controls
- Light pollution reduction
- Water use reduction
- Water efficient landscape
- Optimal energy performance
- Onsite renewable energy
- Enhanced commissioning techniques
- Enhanced storage and collection of recyclables
- Increased ventilation
- Low emitting materials
- Daylight and views
- LEED Silver Certification
Project Team:
- Architect: Davy Architecture
- Construction Manager: Swinerton Builders
- Civil Engineer: SB&O, INC
- Electrical/Mechanical Engineer: BSE Engineering, Inc.
- Structural Engineer: KNA Consulting Engineers, Inc.
- Landscape Architect: Marum Partnership
- Construction & Facilities Planning Manager: Dennis Astl
- Prop M Construction Manager: Ralph Johnson
- Furniture, Fixtures & Equipment (FF&E) Supervisor: Eileen Poole

