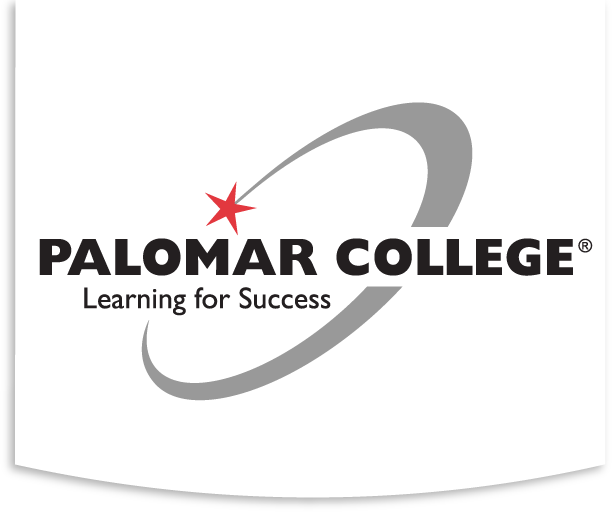Scope/Summary:
The first permanent facility to be located at the Fallbrook Education Center consists of a two-story, 38,000 GSF general education and student services building. It will be located immediately adjacent to the existing campus modular buildings.
Delivery Method: Construction Manager At-Risk (CM @ Risk)
Project Cost: $53,557,259.00 (per GMP)
Construction Start Date: January 2025 (NTP)
Completion Date: July 2027
Occupy Date: January 2027
Bond Series: C/D
Scope/Summary:
The Fallbrook Education Center is the first permanent building constructed for the Fallbrook Center, complementing the existing interim village. The approximately 38,000 GSF, two-story steel-framed facility provides a range of academic, administrative, and student-focused spaces, including:
- Academic Spaces:
-
- Computer lab
- 5 lecture classrooms
- Multi-purpose natural science laboratory
- Library space
- Faculty and Administrative Spaces:
-
- Faculty offices
- Administrative offices
- Facilities work area and receiving
- Student Services and Engagement:
-
- Student services areas
- Student life and leadership spaces
- Bookstore
- Health center
- Food and nutrition center
The project is planned in two phases:
- Phase 1: Construction of the new permanent Fallbrook Education Center building along with a small central plant facility, encompassing all academic, administrative, and student-focused spaces.
- Phase 2: Implementation of supporting elements, including landscape improvements and modifications to the existing interim village to enhance integration with the new permanent facility, campus connectivity, and long-term functionality.
Sustainability Features:
- Photovoltaic Solar System & Battery Storage System
Awards:
- TBD
Project Team:
- Architect: HMC Architects
- Construction Manager: Balfour Beatty Construction
- Civil Engineer: Snipes-Dye
- Electrical Engineer: Johnson Consulting Engineers
- Mechanical Engineer: P2S Engineering, Inc.
- Structural Engineer: Saiful Bouquet Structural Engineers
- Landscape Architect: DPA, Inc.
- Facilities Director: Mike Obermiller
- Construction & Facilities Planning Manager: Dennis Astl
- Project Manager: Daniel Silva, The Cumming Group, Inc
- Furniture, Fixtures & Equipment (FF&E): Eileen White, EWC Transition Planning & Management

