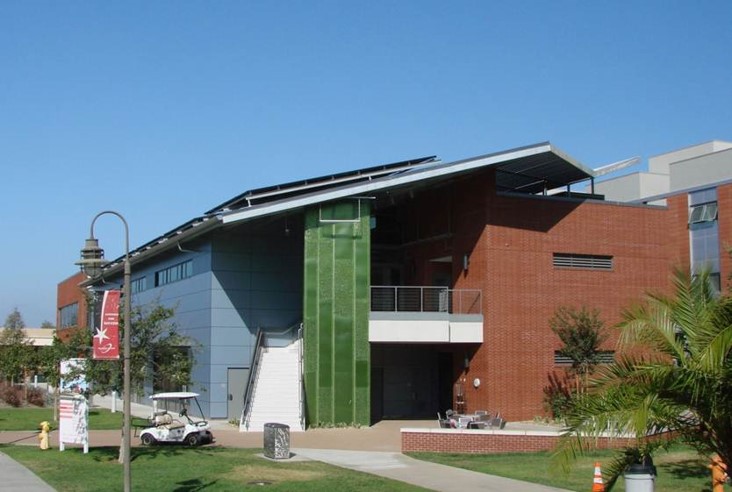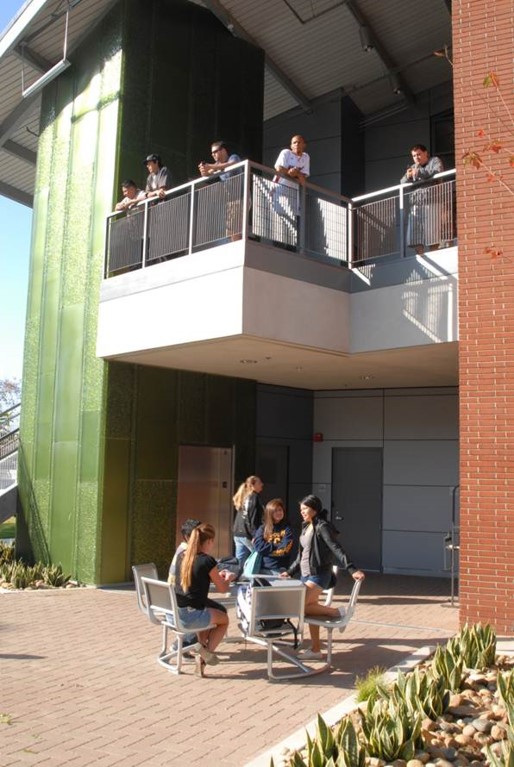

Delivery Method: CM Multi-Prime
Project Cost: $11 million
Construction Start Date: April 2009
Completion Date: June 2010
Occupy Date: Fall Semester 2010
Bond Series: A
Scope/Summary:
This project demolished and replaced the S building originally constructed in 1956. This 2-story, 25,000 SF building resulted in an energy efficient, sustainable, student accessible learning environment that supports the Nursing and Dental Assisting Programs.
Sustainability Features:
- Designed to meet LEED Silver certification standards
- 10% of buildings electrical power generated by roof top PV solar array
- Demand based air-conditioning
- 30-40% less water use
- Drought tolerant landscaping
- Improved long term interior air quality by use of Low VOC interior finishes
- High percentage recycled content building materials (10-15% average) used throughout
Project Team:
- Architect: Carrier Johnson
- Construction Manager: Swinerton Builders
- Civil Engineer: Masson & Associates
- Electrical/Mechanical Engineer: TMAD, Taylor & Gaines
- Structural Engineer: TMAD, Taylor & Gaines
- Landscape Architect: Wimmer, Yamada & Caughey
- Facilities Director: Kelley Hudson-MacIsaac
- Construction Manager: Chris Miller
- Prop M Construction Manager: Ralph Johnson

