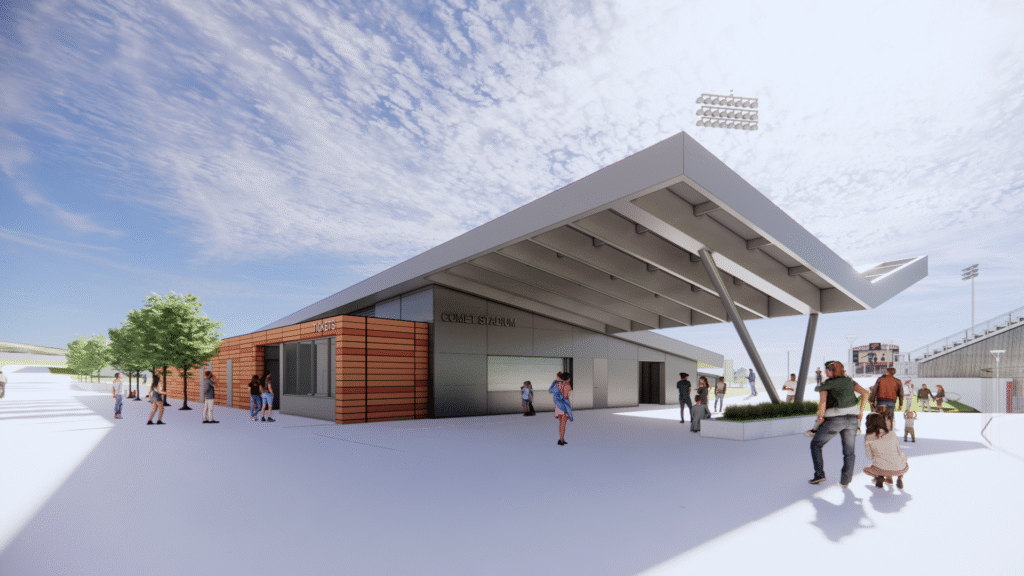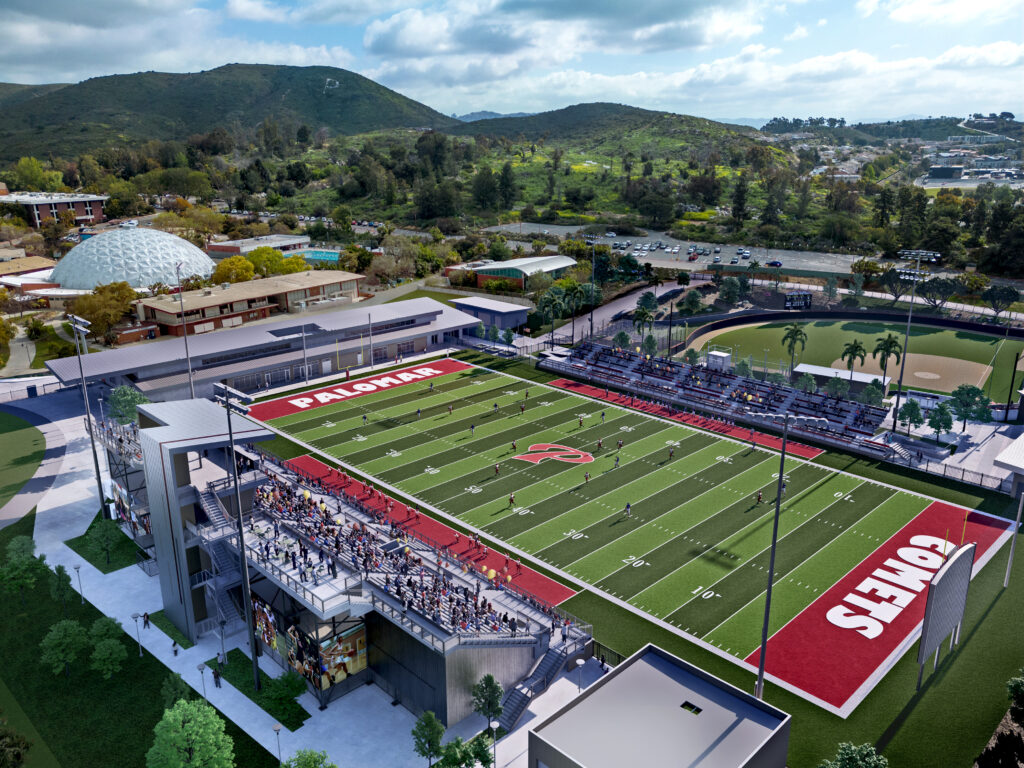

Scope/Summary:
This project consists of the construction of a new 20,055 GSF single-story, steel-framed Athletics and Kinesiology Field House. The facility will include the following spaces:
- Public restrooms serving the home side of the football stadium
- Concession stands for pre-packaged snacks and beverages
- Ticketing office
- Officials’ locker room
- Football team locker room with associated restroom and shower facilities
- Three football coaches’ offices and a meeting room
- Equipment room for all athletics, including a laundry area
- Weight room serving all athletics and kinesiology programs
- Training room supporting all athletics and kinesiology programs
- Fitness training room
In addition, the project includes construction of a new 1,312 GSF single-story masonry building to house grounds maintenance equipment and materials.
Delivery Method: Construction Manager At-Risk (CM @ Risk)
Project Cost: $29,000,000
Construction Start Date: May 2025
Completion Date: Projected October 2026
Occupy Date: Projected October 2026
Bond Series: C/D
Sustainability Features:
Energy Consumption
The new Athletics and Kinesiology Fieldhouse utilize energy-efficient lighting and mechanical systems, along with a rooftop photovoltaic array to achieve Net Zero Energy Consumption. The building also incorporates automated operable clerestory windows to enhance natural ventilation and daylighting, further reducing lighting and HVAC energy demand.
Landscaping and Irrigation
The landscaping surrounding the new Fieldhouse will be irrigated using an on-campus irrigation well. The irrigation system employs water-efficient drip and bubbler systems that deliver water directly to the plant roots, minimizing evaporation and runoff- all of which significantly reduces the Campus’s water utility consumption and expenses.
Storm Water Management
All stormwater runoff from impervious surfaces such as roofs, concrete and asphalt walkways, and roadways will be naturally filtered through on-site bio-retention basins before entering the public storm drain system. These basins consist of permeable soils and planted with native vegetation to promote natural infiltration, filtration, and pollutant removal, ensuring that only clean water enters the local stormwater network.
Project Team:
- Architect: HMC Architects
- Construction Manager: Balfour Beatty Construction
- Civil Engineer: Fuscoe Engineering
- Electrical Engineer, Johnson Consulting Engineers, Inc.
- Low Voltage/PV Electrical: P2S Engineering, Inc.
- Mechanical – P2S Engineering, Inc.
- Structural Engineer: Saiful Bouquet Structural Engineers
- Landscape Architect: EPT Design
- Construction & Facilities Planning Manager: Dennis Astl, Palomar College
- Project Manager: Jason Plitz, The Barrie Company
- Furniture, Fixtures & Equipment (FF&E) Supervisor: Eileen White, EWC Transition Planning & Management

