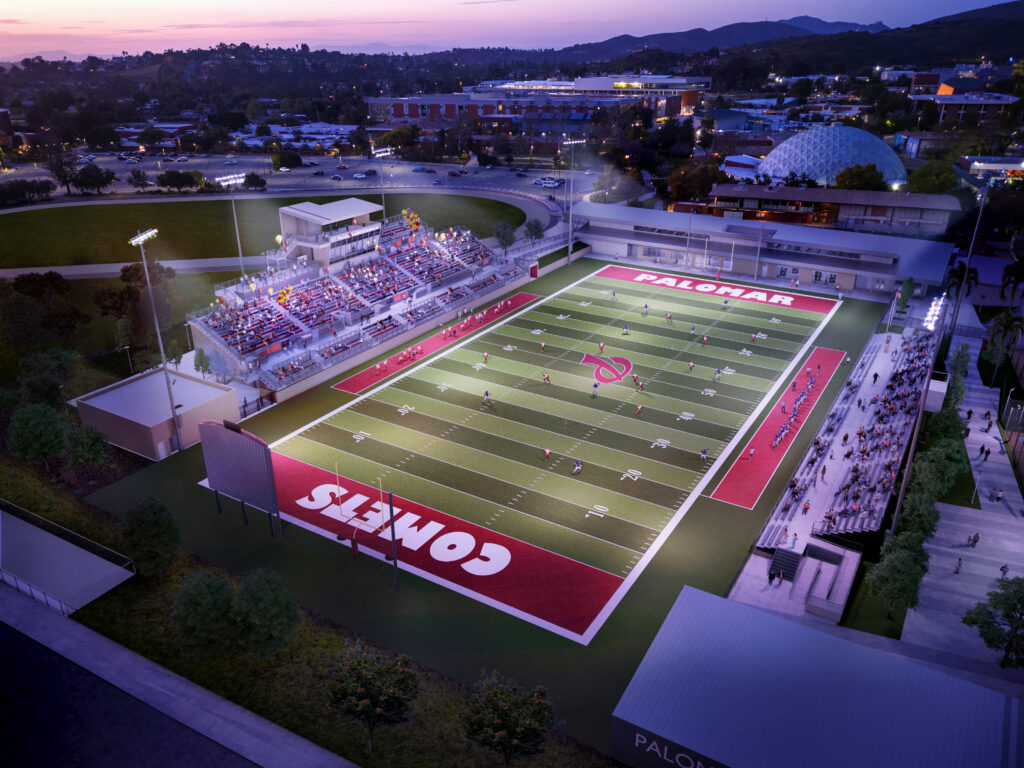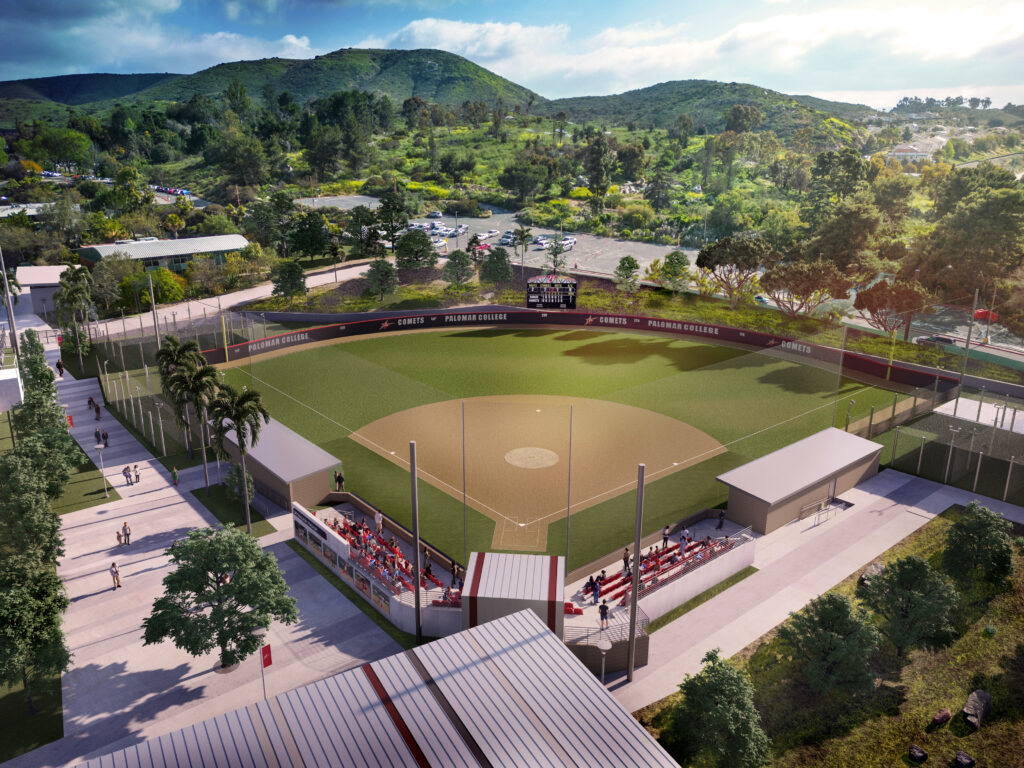

Scope/Summary:
Phase #1 of the Athletics Football and Softball Stadiums project began with the demolition of the existing softball field, tennis courts, temporary gravel parking lot, fencing, and other athletic field components. Many of the site’s trees and shrubs were carefully boxed and relocated to a campus nursery for preservation and later replanting around the new Athletics complex.
Softball Field:
The new Softball Stadium features concrete bleacher seating for 207 spectators, along with new fencing, batting cages, and bullpens. The project also includes masonry dugouts for both the Home and Visiting teams, a scoreboard, a masonry press-box, a masonry storage building, and a single-story masonry Softball Fieldhouse. The Fieldhouse provides a dedicated locker and team room with showers for the Women’s Softball team, public restrooms, and a visiting team room with adjoining restroom and showers.
Football Stadium:
The new Football Stadium includes a state-of-the-art synthetic turf playing surface with an integrated water cannon cooling system, a video scoreboard, and LED stadium sports lighting. The facility features a three-story masonry press box equipped with an elevator, bleacher seating for approximately 3,500 spectators on both the Home and Visitor sides, and a single-story masonry football storage building.
Landscaping:
The landscape design surrounding both the Softball and Football Stadiums highlights Palomar’s commitment to our registered Arboretum status by displaying a diverse collection of plant species representing regions from around the world.
Delivery Method: Design-Bid-Build
Project Cost: $29,000,000
Construction Start Date: October 2022
Completion Date: August 2024
Occupy Date: August 2024
Bond Series: C
Sustainability Features:
Field Surfaces and Irrigation
Both the Football and Softball Fields feature durable, low-maintenance artificial turf systems utilizing a plant-based infill material called CoolPlay, which naturally reduces surface temperatures. The natural grass outfield at the Softball Field, along with the landscaping throughout the Athletics Complex, is irrigated using an on-campus irrigation well. In addition, most of the landscaping employs water-efficient drip and bubbler irrigation systems that deliver water directly to plant roots, minimizing evaporation and runoff. These strategies significantly reduce the campus’s overall water consumption and utility expenses.
Landscaping
Many of the trees and shrubs surrounding the Athletics Complex were either grown in the campus nursery or carefully preserved and replanted from the original site—underscoring Palomar College’s ongoing commitment to sustainability and botanical education. During construction, a rock formation encountered on-site required blasting for removal; the resulting rock fragments were repurposed and distributed throughout the Athletics Complex to assist with soil retention and to create distinctive landscape features and informal seating areas.
Stormwater Management
Stormwater runoff from impervious surfaces such as roofs, walkways, and roadways is naturally filtered through on-site bio-retention basins before entering the public storm drain system. These basins consist of permeable soils and native vegetation that promote natural infiltration, filtration, and pollutant removal—ensuring that only clean water enters the local stormwater network.
Awards:
American Sports Builders Association (ASBA) Field Facilities Multi-Field Facility Category
Project Team:
- Architect: HMC Architects
- Construction Manager: Erickson-Hall Construction, Co.
- Civil Engineer: Fuscoe Engineering
- Electrical Engineer: Johnson Consulting Engineers, Inc.
- Mechanical/Plumbing Engineer: P2S Engineering, Inc.
- Low Voltage/PV Electrical: P2S Engineering, Inc.
- Structural Engineer: Saiful Bouquet Structural Engineers
- Landscape Architect: EPT Design
- Athletics Consultant: Verde Design
- Construction & Facilities Planning Manager: Dennis Astl, Palomar College
- Prop M Construction Manager: Jason Plitz, The Barrie Company
- Furniture, Fixtures & Equipment (FF&E): Eileen White, EWC Transition Planning & Management

