| Preliminary Design Plans for the
New Palomar College Planetarium |
| |
|
|
|
|
|
|
| |
Planetarium Exterior
Renderings |
|
| |
|
|
|
|
|
|
| |
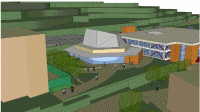 |
|
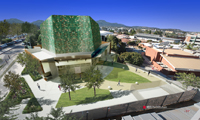 |
|
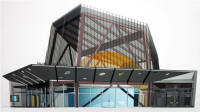 |
|
| |
A rendering showing the planetarium situated between
the Natural Science building (on the left) and the Library (right). |
|
A view of the new planetarium
rendered from the perspective of the neighboring Natural Science
building. |
|
A rendering of the front of the planetarium.
Note: some of the walls are rendered transparent showing the internal
structures. |
|
| |
|
|
|
|
|
|
| |
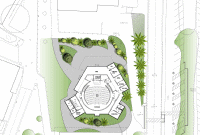 |
|
| |
A foot print of the new planetarium and
the surrounding areas. |
|
| |
|
|
|
|
|
|
| |
Planetarium Interior
Renderings and Details |
|
| |
|
|
|
|
|
|
| |
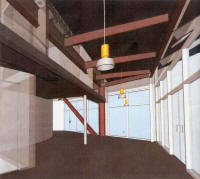 |
|
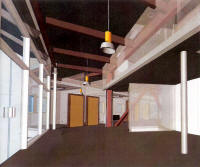 |
|
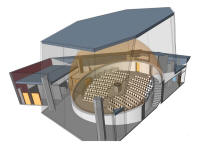 |
|
| |
The main lobby (looking towards
the front doors). |
|
The lobby (looking towards the
hallway leading to offices and the theater entrance). |
|
A view of the planetarium theater showing a few
transparent walls to reveal the layout of the theater. |
|
| |
|
|
|
|
|
|
| |
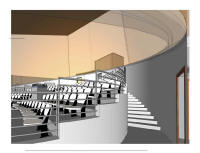 |
|
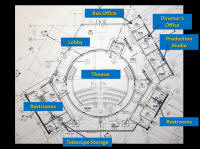 |
|
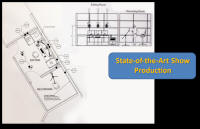 |
|
| |
A 3-D rendering of what it looks like at the entrance
to the theater. |
|
A blueprint of the entire
building with labels showing various points of interest. |
|
The recording studio inside of the new planetarium.
Many shows will be produced in-house. |
|
| |
|
|
|
|
|
|
| |
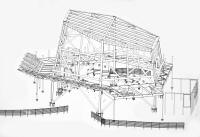 |
|
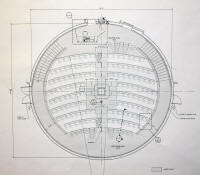 |
| The plans showing how
complex the steel skeletal structure
will be. |
|
The floor plan of the planetarium
theater. |
|
|
| |
|
|
| |











