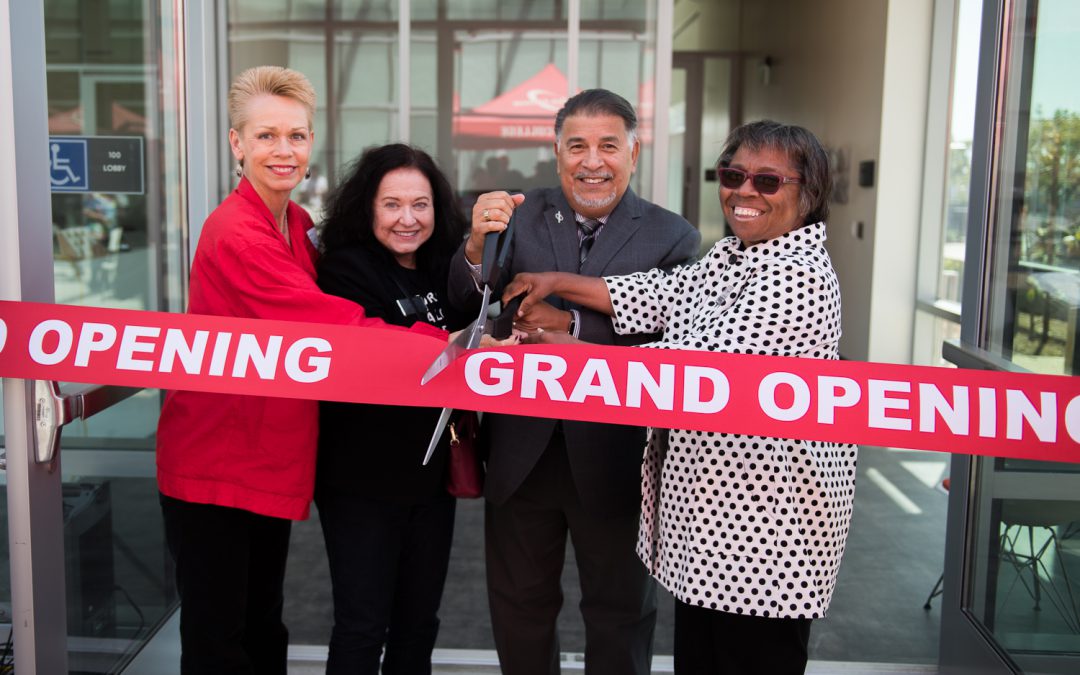Already a celebrated fixture on the San Marcos campus, the Maintenance and Operations (M&O) complex combines energy-saving features with a host of functional upgrades for the college’s Facilities Department.
Pictured above, left to right: Palomar College Governing Board Trustee Norma Miyamoto; Trustee Nina Deerfield; Board Vice President Dr. John Halcón; and Superintendent/President Dr. Joi Lin Blake.
SAN MARCOS, CA ― On a picture-perfect afternoon at Palomar College, officials and guests gathered on Friday, April 12 to celebrate the opening of the award-winning M&O complex that cuts a striking presence off West Mission Road with clean lines of brushed metal and glass.
Recognized by Engineering News-Record (ENR) Magazine as a national “Best of the Best” project in green design, M&O won wide acclaim before it was even occupied. On Friday, the college celebrated the official opening with a ribbon-cutting ceremony.
“Our first-rate Facilities team has driven the modernization of this beautiful campus, and this building is truly representative of the great work they have done over the past decade,” said Palomar College Superintendent/President Dr. Joi Lin Blake. “I am thrilled to see our Facilities Department moving into a space that is as innovative, as attractive, and as functionally valuable as the many projects they have made possible—with many more to come.”
Besides its good looks, the M&O Buildings have been recognized for eco-friendly features like thermal chimneys and a rainwater-harvesting system. Dr. Blake called the project “a model to the rest of the campus and the region at large for what a modern building can be in Southern California.”
The complex consists of an “Operations” building, most visible from Mission Road, that houses administration and other staff offices and conference rooms. The larger building to its north is the “Maintenance” building and includes a break room, warehouse, and shops and work areas for the various skilled trades that a part of the college’s Building Services. Together, the complex comprises 27,000 square feet.
Among the most notable features of the Operations building is the abundant natural light it provides via towering panes of glass and other passive lighting features: “We will never need to turn on a light during the day in these offices,” said Dennis Astl, Manager of Construction and Facilities Planning, before closing with, “Welcome to our new home.”
For more information about the M&O project’s various accolades, please visit https://www.palomar.edu/news/national-award-m-and-o-building/

